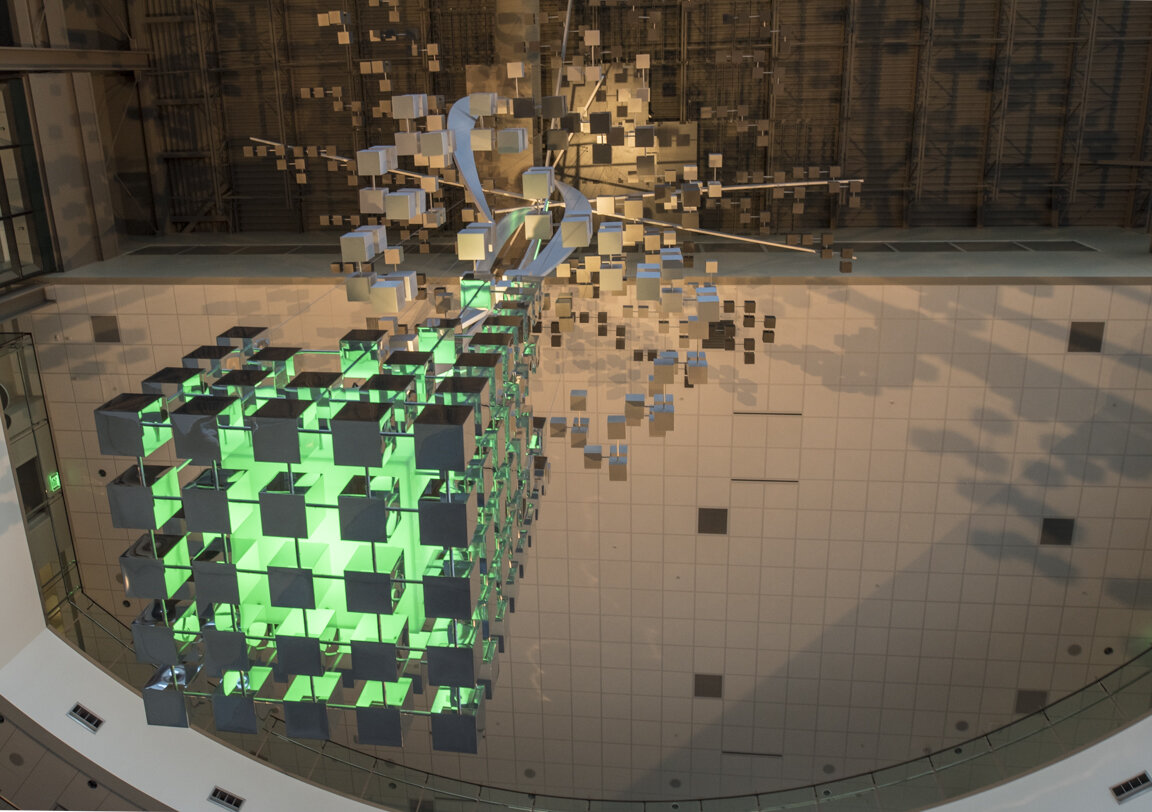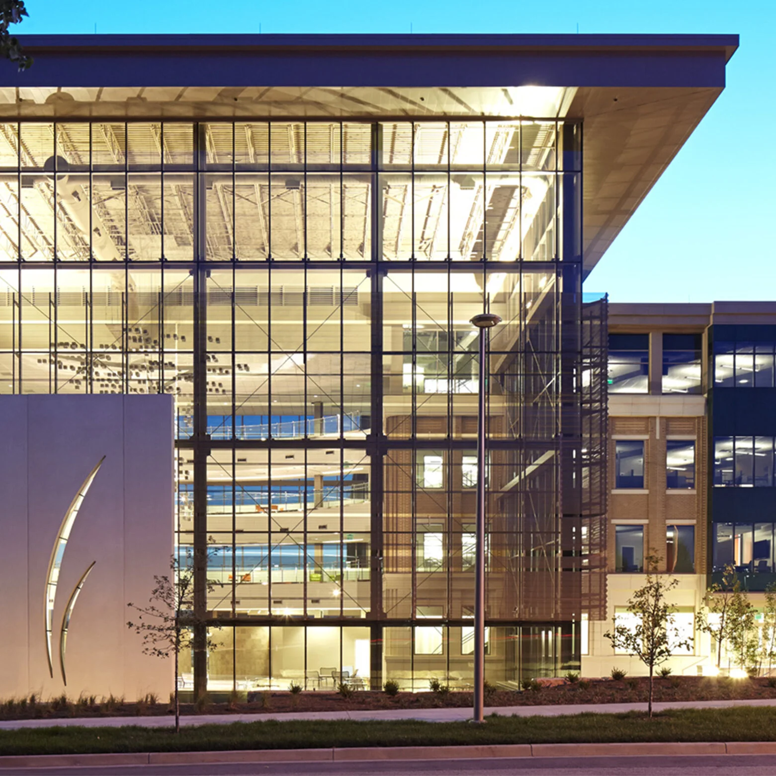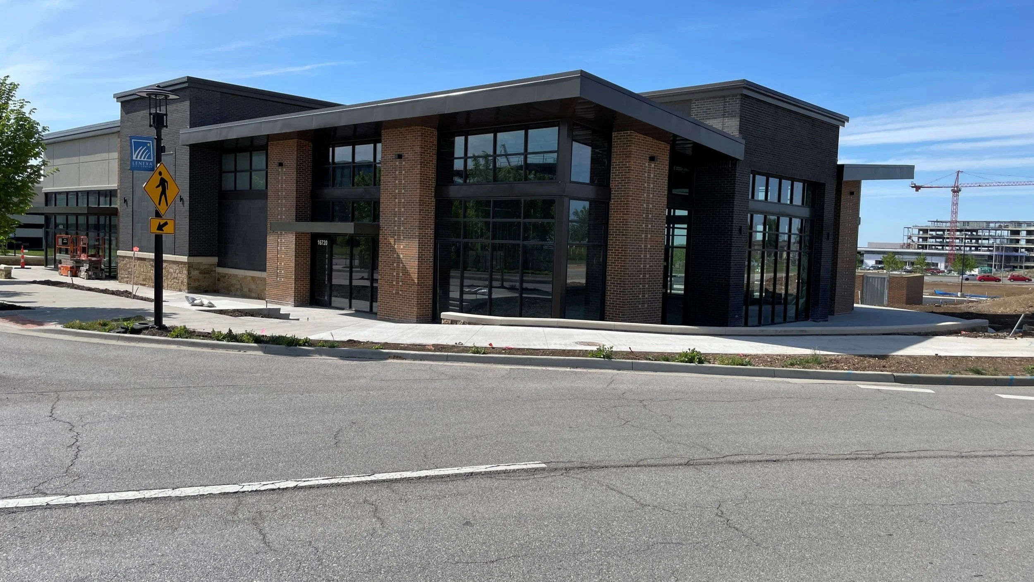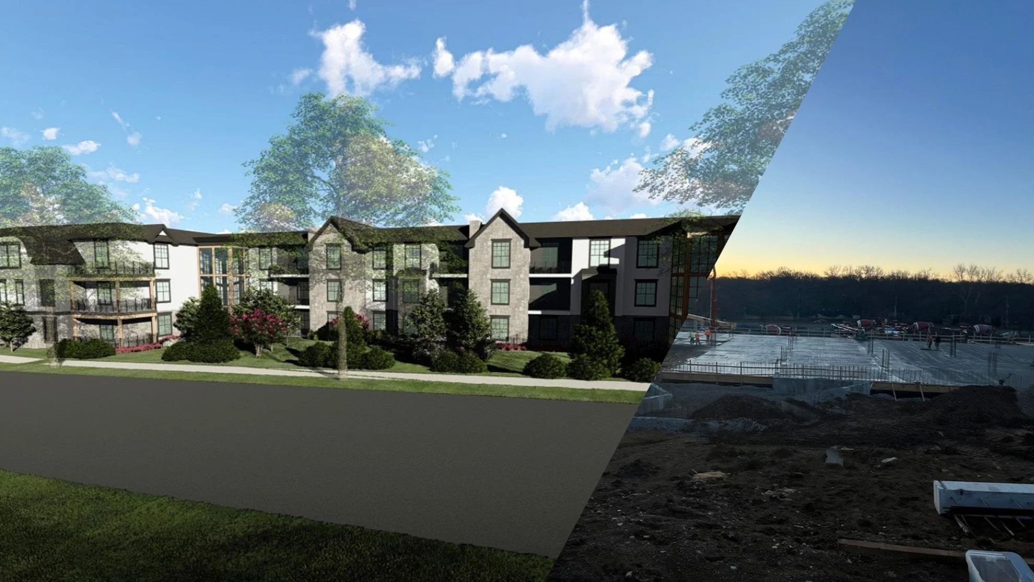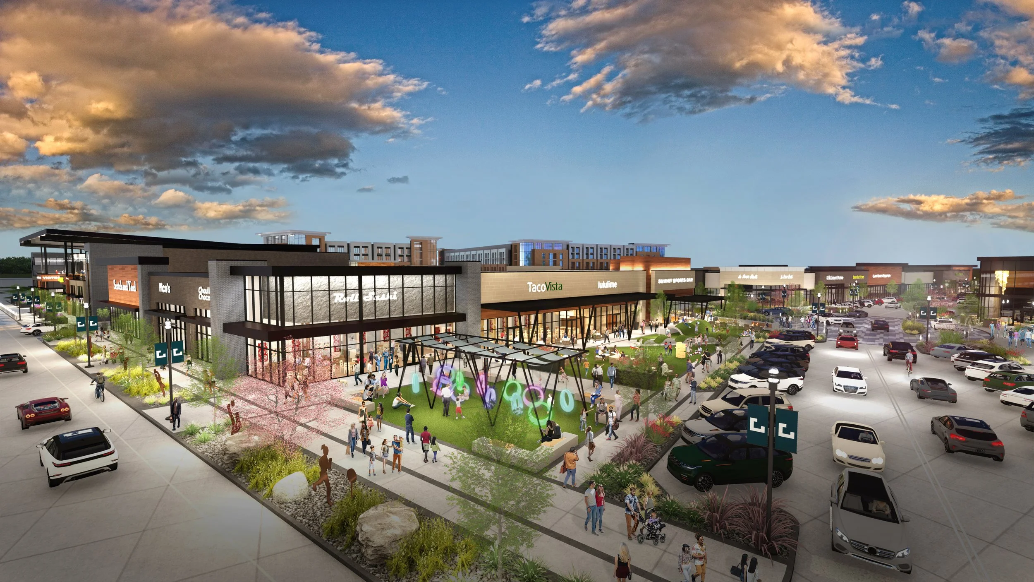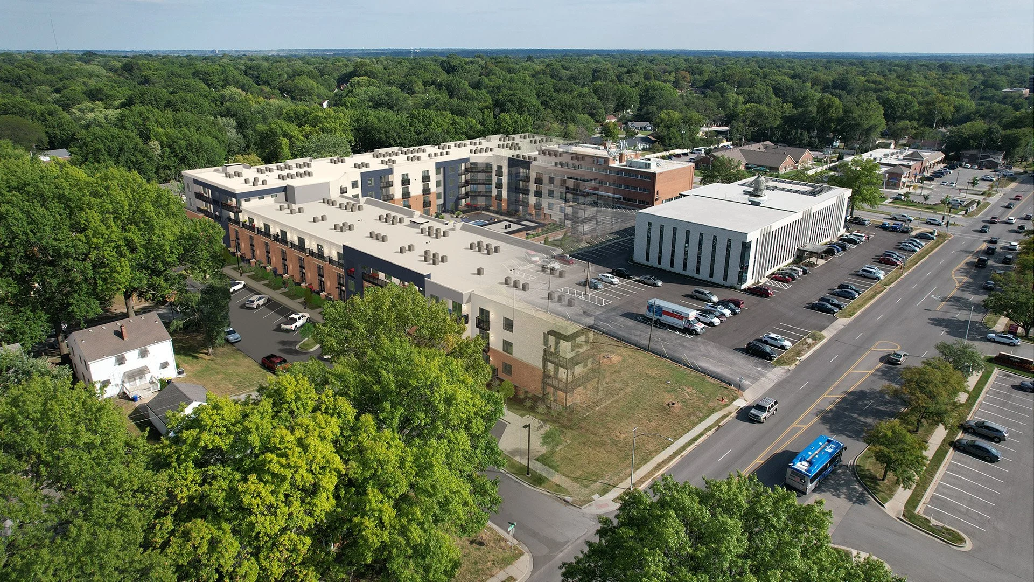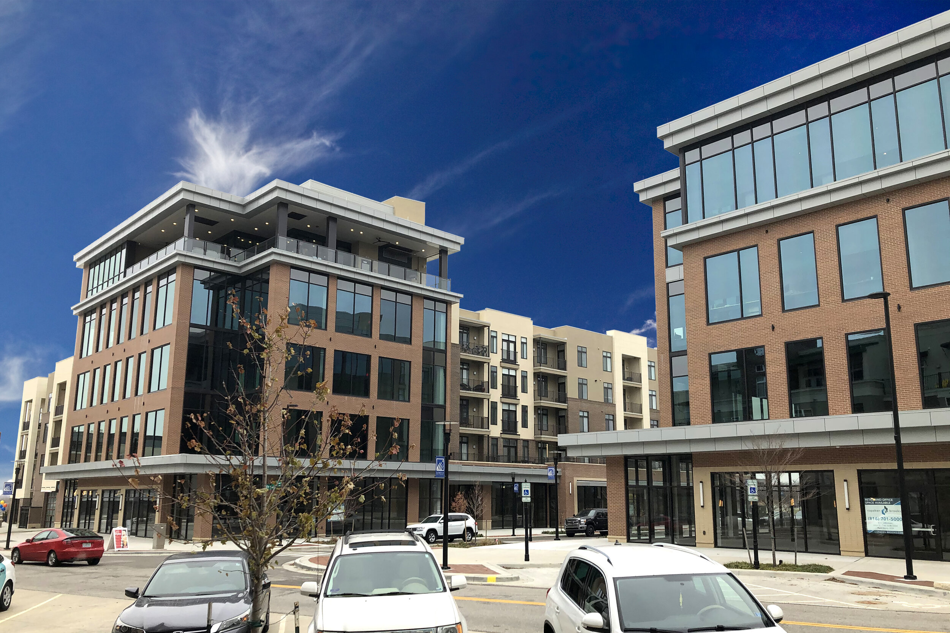
Klover Architects is hiring!
Check out our careers page to learn more about open positions and submit your resume!
Architecture
What. We. Do.
Klover Architects is a full service design firm specializing in Mixed-Use, Hospitality, Office, Retail, Restaurant and Shopping Centers. From concept to reality, we provide everything you need from Master Planning, Project Design, Renderings, Animations, and Interior Design. Licensed in all 50 states and the District of Columbia, we work across the country to bring our client’s ideas to life.
Mixed Use - Featuring: 3rd & grand
Retail - Featuring: image studios
REstaurant - Featuring: Panda Express
Office - Featuring: Perceptive Software HQ
What’s New?
Up & Coming
What’s in the works at Klover Architects? We have tons of new projects awaiting construction or completion. Check out some of the links below to see what’s in progress!
restaurant row - city center lenexa
Phase 1 of development is nearly complete for Restaurant Row, a prominent lot within City Center Lenexa located at Renner & 87th. This project is an exciting addition to the CCL area consisting of 2 multi-tenant buildings housing 4 new restaurants all of which are projected to open in 2025.
fairway - active adult apartments
The Fairway Luxury Active Adult Community is situated along the main intersection of Shawnee Mission Parkway an 55th street. This project demolishes the unused and failing office structures existing on this site and repurposes this and unused parking garages for a new 210 unit Luxury Active Adult community.
Bluhawk - shopping and entertainment center
Bluhawk is a community built to energize and excite. By pairing retail and dining with world-class athletic facilities, Bluhawk serves as a communal hub for leisure and competition attracting families from the Overland Park area as well as regional traffic for sports tournaments and outlet shopping.
1500 meadowlake
1500 Meadowlake, is a 213 unit adaptive reuse mixed-use complex on Meadow Lake Parkway and Stateline Road in Kansas City, MO. This mid-century modern / industrial themed community revamps the existing office building into over 7,000 SF of amenity space, 4,500 SF of retail / office and apartment units.
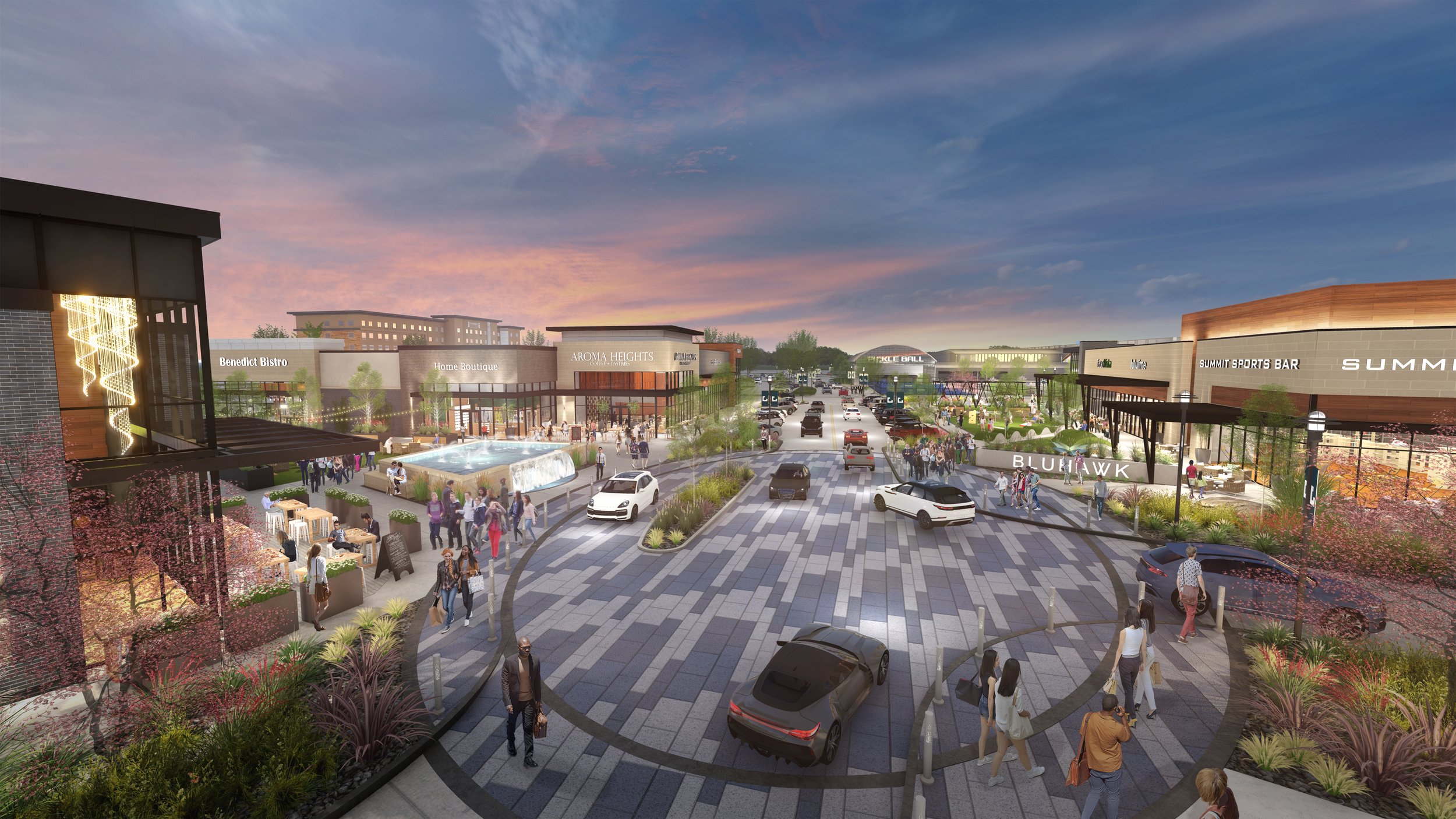
Featured Project
The Locale
Opened in Spring of 2020, The Locale is 201 unit mixed use apartment complex in Mission, KS. Featuring luxury style apartments, restaurants, and a 2,500 SF exterior courtyard patio space, The Locale is designed to match the city’s mission style architecture. Find out more.
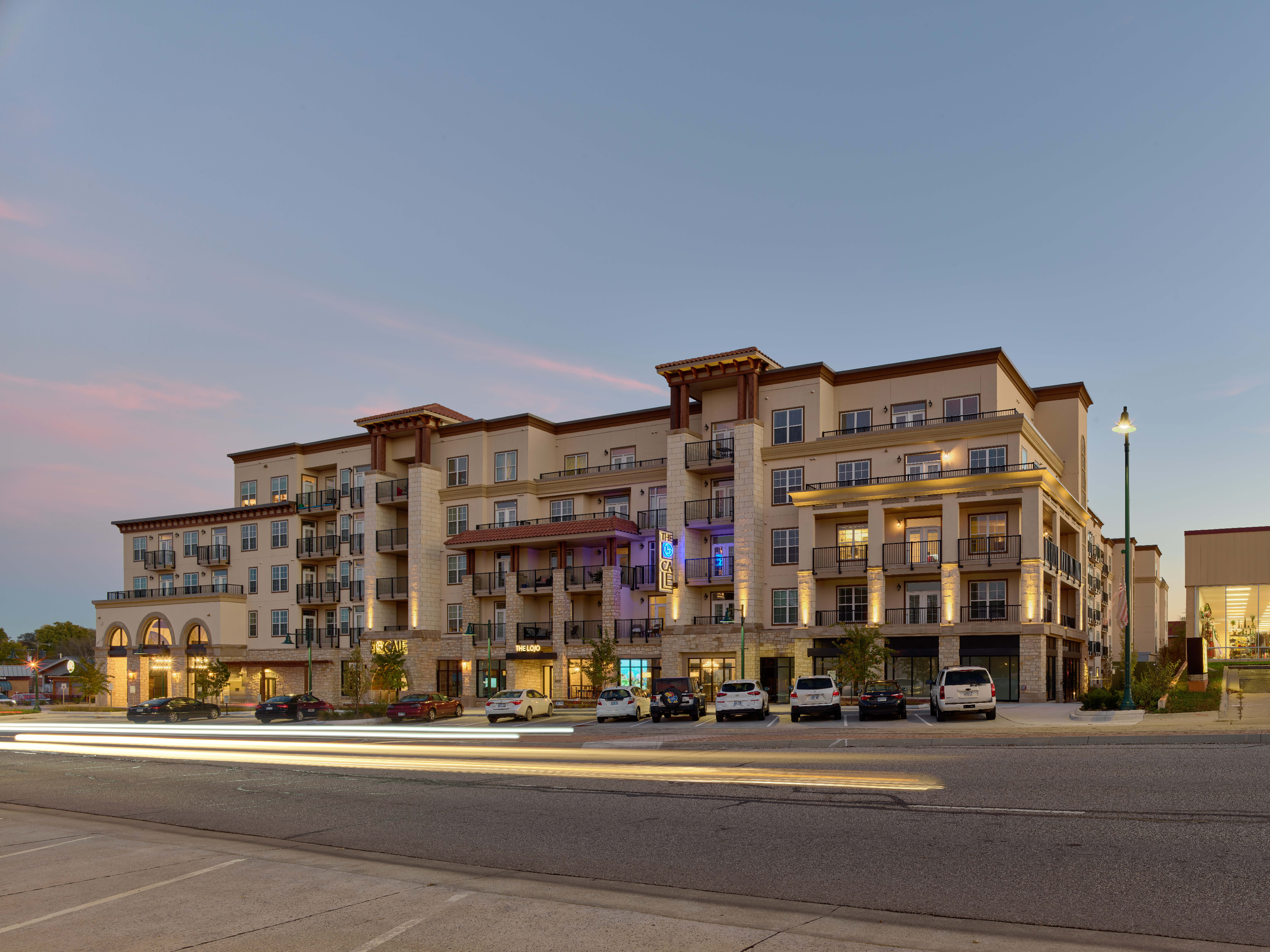
Location
Klover Architects
We’ve moved! Klover Architects relocated in November of 2019 to City Center Lenexa! Now in the 4th floor of the Penn III office tower, Klover Architects is excited to call The District our home. It has been our dream to always have our office in a building we designed, now we get to call that dream a reality. Check out what The District has to offer here!
“Order out of Chaos
Art transforms spaces -my inspiration was born from the very concept of my project concept. The sculpture is but the last sentence of the design statement”
